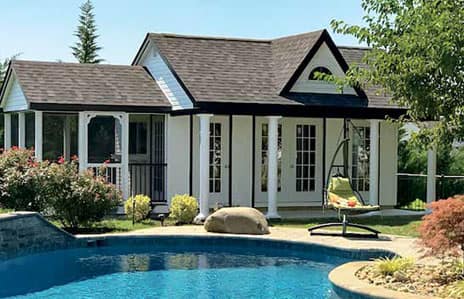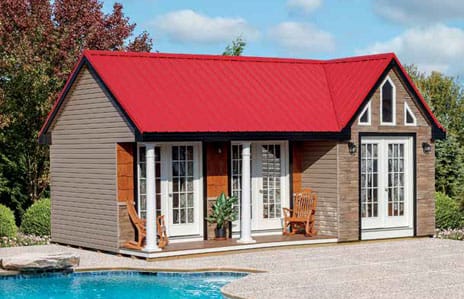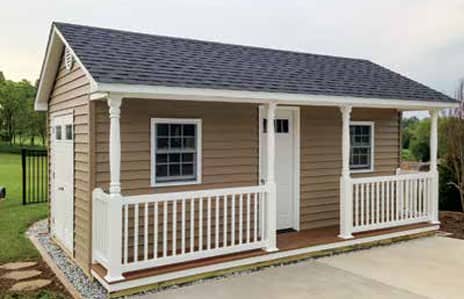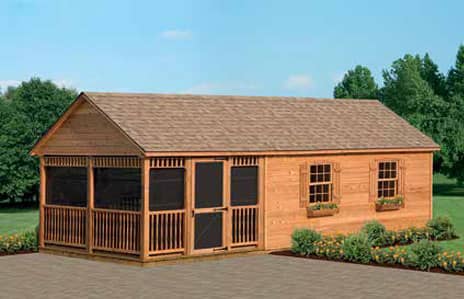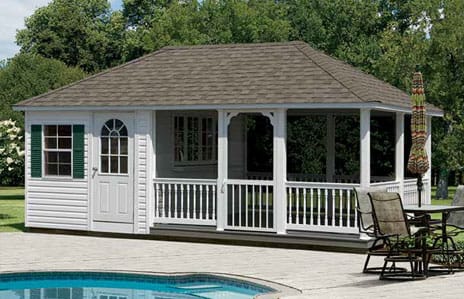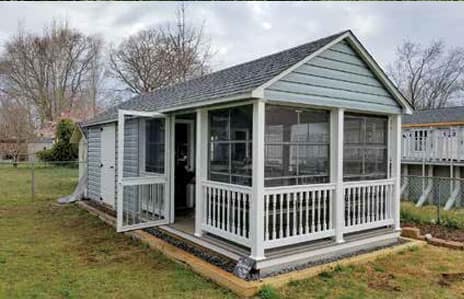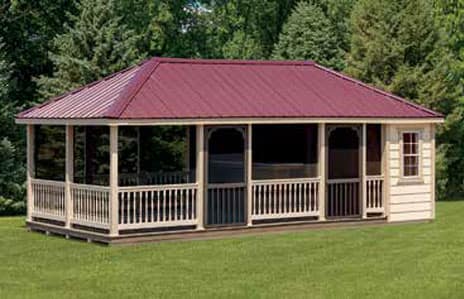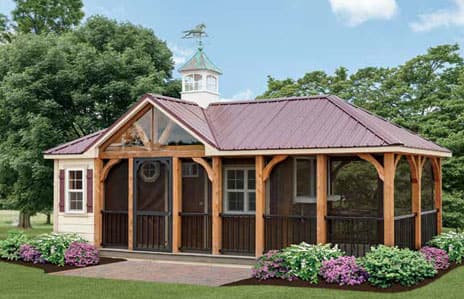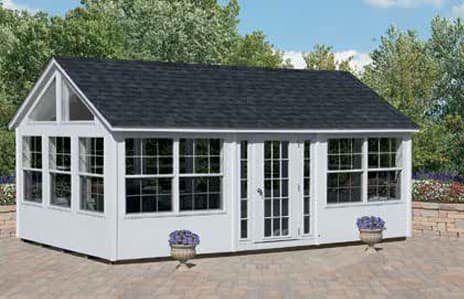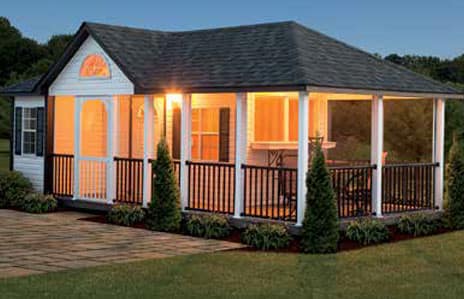The pool houses below show many options including electricity, screen in porch area, seperate changing area, and much more.
- Standard Sizes:
- 8′ x 12′ 10′ x 12′ 12′ x 12′
- 8′ x 14′ 10′ x 14′ 12′ x 14′
- 8′ x 16′ 10′ x 16′ 12′ x 16′
- 10′ x 18′ 12′ x 18′
- 10′ x 20′ 12′ x 20′ 14′ x 20′
- 10′ x 22′ 12′ x 22′ 14′ x 22′
- 10′ x 24′ 12′ x 24′ 14′ x 24′
- 10′ x 26 12′ x 26′ 14′ x 26′
- Other Sizes Available
- Custom Sizes Available
- Standard Features Deluxe:
- 16″ o.c. P/T Floor Joists with 5/8″ CDX Plywood
- 6’4.5″ Sidewalls
- 2×4 Rafters – 16″ o.c. for 8′ Wide Sheds
- 2×6 Rafters – 16″ o.c. for 10′ or 12′ Wide Sheds
- 6″ Overhangs on Low Wall and ends and 12″ Overhang on front
- (1) Single House Door
- (2) 30″ x 36″ Aluminum Windows
- Patio (of any size) w/ Evergrain Decking and White Vinyl Railing
- 30 Year Architectural Shingles
- Siding Available:
- Duratemp Wood Siding
- Vinyl Siding
- Pine Siding
- Cedar Shake Siding
- Board & Batton Siding
- Live Edge Siding
- Hardy Plank
- Stucco, Versata Stone Front, Old Stone Front, Stained or Painted.
- Options Available
- P/T Floor upgrade
- Door Upgrade Options
- Window Upgrade Options
- Cupola
- Flooring
- Electrical
- Insulation
- Finished Interiors
- Ramps
- Vets
- Lofts

